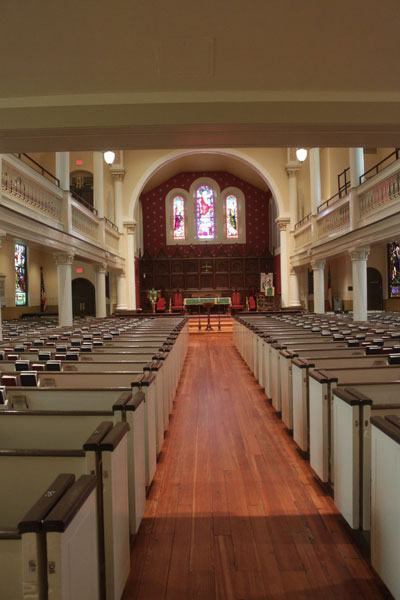
Opening the center doors leads you down the center aisle to the chancel in the front
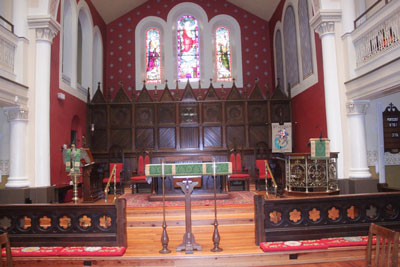
The chancel is separated from the nave (the part where the congregation sits) by a communion rail. The chancel carries the symbols of our faith: (1) the font symbolizes our entry into the living Christ as members (arms, eyes, etc.) of his Body. This font can either be in the front of the church or in the narthex. (2) The lectern and pulpit symbolize the Word of God. (3) The altar table symbolizes our being fed by Christ’s life in bread and wine.
ALTAR OR TABLE
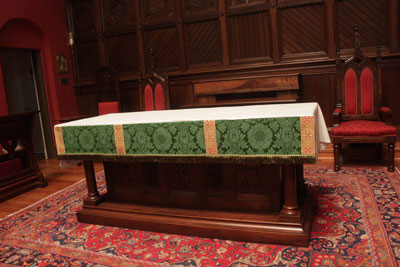
The altar (or table) is in the center where the bread and wine are consecrated for the Eucharist, the main Episcopal service. This was given by nephews and nieces of A. W. Wellington Wallace IMO Judge and Mrs. Wellington Wallace, 1931. Wallace was the second longest-serving Vestry member and a major benefactor.
PULPIT
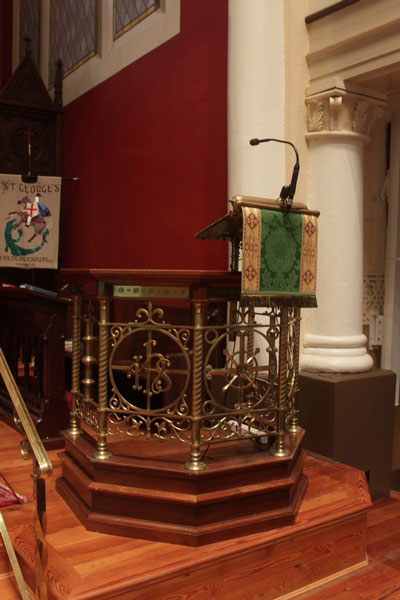
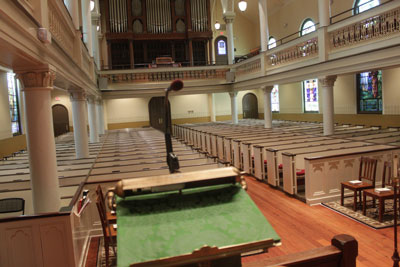
In 1897, the women of the Church brought in a new pulpit.
It is very likely that the original pulpit in St. George’s was of the type made popular by Bishop John Henry Hobert (1775-1830) of New York. This was a high pulpit reached by stairs. Edwin McGuire’s brother, John P. McGuire, was minister of Vauter’s Church in Essex County when the Church was modernized in 1827. A Hobert style pulpit was placed on the north wall with the Holy Table in front of it.
LECTERN
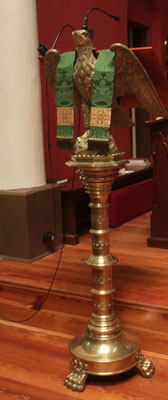
To the left is the Eagle lectern for reading the scripture.
“In 1895 Mrs. Annie T. Harrison of Philadelphia, a generous friend of St. George’s on numerous occasions, presented the congregation with ‘a very beautiful and costly antique brass’ lectern. (Quenzel, Page 57). It honored George Rothrock (1798-1865) and his wife Louisiana Rothrock who is buried in our graveyard and was in the hardware business and fabricated various items – Blacksmith tiles. Brass candlesticks and a general assortment of copper and tin wire. He also served on the Vestry beginning in 1824.
“To the Glory of God Almighty and in Loving Memory of my Parents George W Rothrock and Louisiana J. Rothrock Entered Into Life Eternal Dec. 9th 1865 and Jan. 25th 1888 To Testify The Gospel Of The Grace of God.”
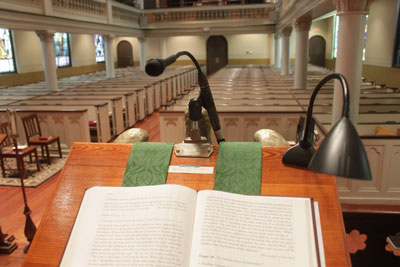
CHANGES IN THE CHANCEL
The chancel has changed throughout our history unlike other parts of the church.
The current church was built in 1849. The 1849 chancel was a much different design. From rector Charles Syndor (1972-2003). “Church architecture and ceremony are an expression of our theological emphasis. That emphasis was different in 1849. Communion was celebrated infrequently and emphasis was on the word read and preached with a service of two hours or longer consisting of Morning Prayer with full litany and Ante-communion {prayers without the communion of the people.) The chancel of 1849 reflected this use with a central 3 tired pulpit flanked by a prayer desk on either side and a communion table in front of the pulpit but dominated by it. Behind the pulpit in the arch was a wall with door into a vesting room, the area now occupied with choir pews, but since expanded.”
Many of the chancel objects go back to the late 19th century and afterward and reflect the “Oxford Movement.” In the 1830s the Oxford Movement grew up in England and would re-introduce both Catholic teachings and rituals. Over the next 50 years, it would spread to America. It was not dominant in Virginia until the late 1870s into the turn of the century. It was to have profound changes in the Episcopal service.
The movement emphasized three teachings – Apostolic succession (ministry derived in a direct line from the Apostles), Baptismal regeneration (salvation impossible without baptism ), and the Real Presence in the bread and wine (Jesus is really or substantially present in the Eucharist, not merely symbolically or metaphorically.)
The second phase was called ritualism and was influential after the Civil War which was the Catholic influence. It emphasizes the role of Eucharist over Morning Prayer and those items surrounding it – candles, “smells and bells” as well as body language by the priests and congregations, such as bowing before the cross.
The current chancel derives from the renovation, 2007-2011. Renovating the chancel was intended to place a focus on the Eucharist and several key symbols of our faith and to allow them to be better viewed by themselves and in relation to other symbols. There was also the desire to make the chancel less cluttered and open. The choir and organ were moved to the gallery from the chancel where they had been prior to 1925.
REREDOS
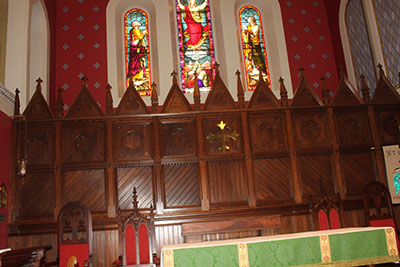
The reredos is a screen separating the chancel from the sacristy where priests robe, the flowers are arranged and the bread and wine are prepared. The reredos originates from the latter part of the 19th century when the church shifted from a central large pulpit and Presbyterian influences to an earlier style derived from Catholicism – cross, candles, flower on the altar and vested clergy. It was restored in 2000 after a long period of storage.
The reredos reflected the growth of the Oxford Movement in Virginia. From 1838-1874 there was a reaction against the Anglican influences toward more Calvinistic influences – high pulpit, absence of decorations in the church, infrequent Eucharists. Bishop Meade’s and Bishop Whittle’s were the Episcopal leadership. However, by the mid-1870s, the Anglican influence returned after the death of Bishop Meade (1862) and with it the Catholic influences during the Oxford movement. Currently, there is an ornate processional cross on it
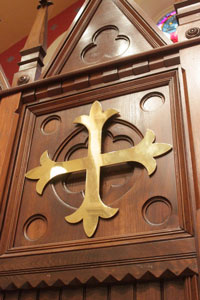
KNEELING
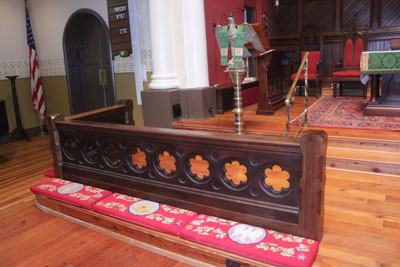
The communion rail has 7 kneeling cushions completed from 1975-1978 under chairperson Ruby Harris. Designs were done by Mrs. Edmund Pendleton III. The symbols include Iris (Mary), Crown (Jesus as the King), Lamb of God (Jesus), Hand (God), Dove (Holy Spirit), seven gifts of the spirit, and the shield.
ASCENSION WINDOW
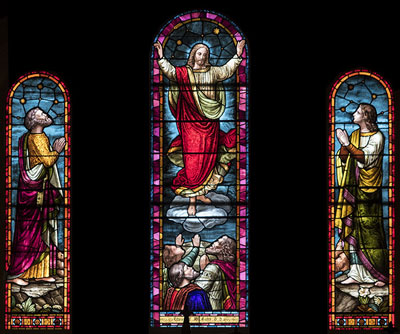
Above the chancel is the Ascension Window, a gift in 1885 in memory of Rev. Edward McGuire who served 45 years. The window is from Heidelberg, Germany. It was the first stained glass window in the church and reflected the onset of the Oxford Movement. Stained glass windows were part of the Catholic tradition.
The Ascension took place 40 days after the Resurrection when Jesus led the disciples to Bethany. He raised his hands, blessed them and then was lifted up until a cloud took him out of their sight. This is shown in the window.
St. Peter is on the left part of the windows with his “keys for the kingdom”. John is on the right, always depicted without a beard.
Go to the left side (north) of the church for the marble plaque.