1. Red Doors
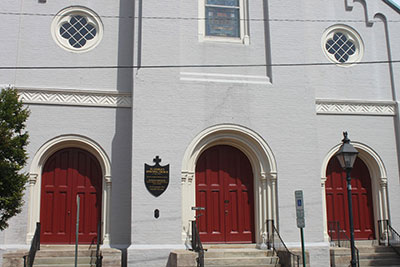
Outside the front of the church, are three sets of steps. These steps were part of the current 1849 church and made out of Aquia Sandstone, mined 20 miles north of here on Government Island. During George Washington’s Presidency, Government Island was purchased by Pierre L’Enfant on behalf of the federal government in 1791 to provide stone to build the nation’s new capital city – Washington, D.C. Our steps were renovated in 2011 and 2012.
You enter the church via one of the three double wooden red doors. The doors symbolize the Trinity – Father, Son, and Holy Spirit. The doors are painted “Episcopal red” though over the years it has varied in color. There is no agreement on why many Episcopal doors are red. They are the symbol of the blood of Christ. In the Middle Ages in England, they were a sign of sanctuary.
The church was designed by Baltimore architect Richard Cary Long for its opening in 1849. It is in the Romanesque Revival style with rounded arches as opposed to Gothic with pointed arches which were popular in the 195th century. The Romanesque Style which goes back to the 11th and 12th centuries.
The interior is in the form of a basilica, one of the earliest forms of Christian architecture with the columns forming a court on three sizes and supporting the galleries. While the rear gallery was part of the church when it opened in 1849, the side galleries were not added until after a fire in 1854.
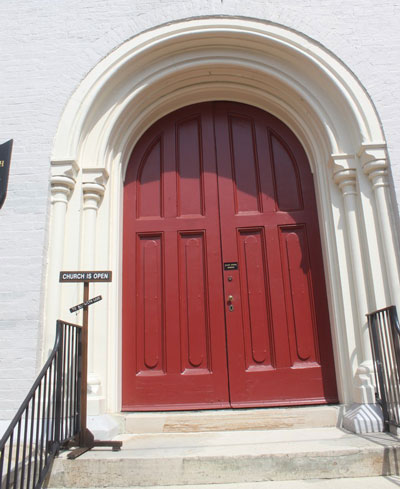
2. Slate floor

Directly inside the front doors is the narthex which has a slate floor.
Slate flooring is most effective in places that will receive a lot of traffic or will be subject to a significant amount of moisture. There is a Brass Maltese Cross Plaque inlaid in the slate floor in is the memory of Nannie S. Goodwin. “Erected by The Guild Ascension Day, 1925.” Goodwin was a collector and genealogist for the Goodwin family. Her father Arthur Goodwin once owned Ferry Farm where Washington lived as a boy, and she collected family pieces.

The Narthex is the vestibule of the church, a place to greet parishioners, a place of gathering.
3. Baptismal Font
The church has a baptismal font given by Basil Gordon in 1829. It can set in the Narthex or closer to the front when we have a baptism. He was not only a prosperous merchant in Falmouth in the import-export trade but was said to be the first millionaire in America by the time he died.

4. Decorative Paint
On either side, in front or behind, there was decorative paint added during our renovation 2007-2011. The pattern just to the left of the center door leading into the main church imitates a pattern found on a 1906 photograph that was on the front wall in the chancel.
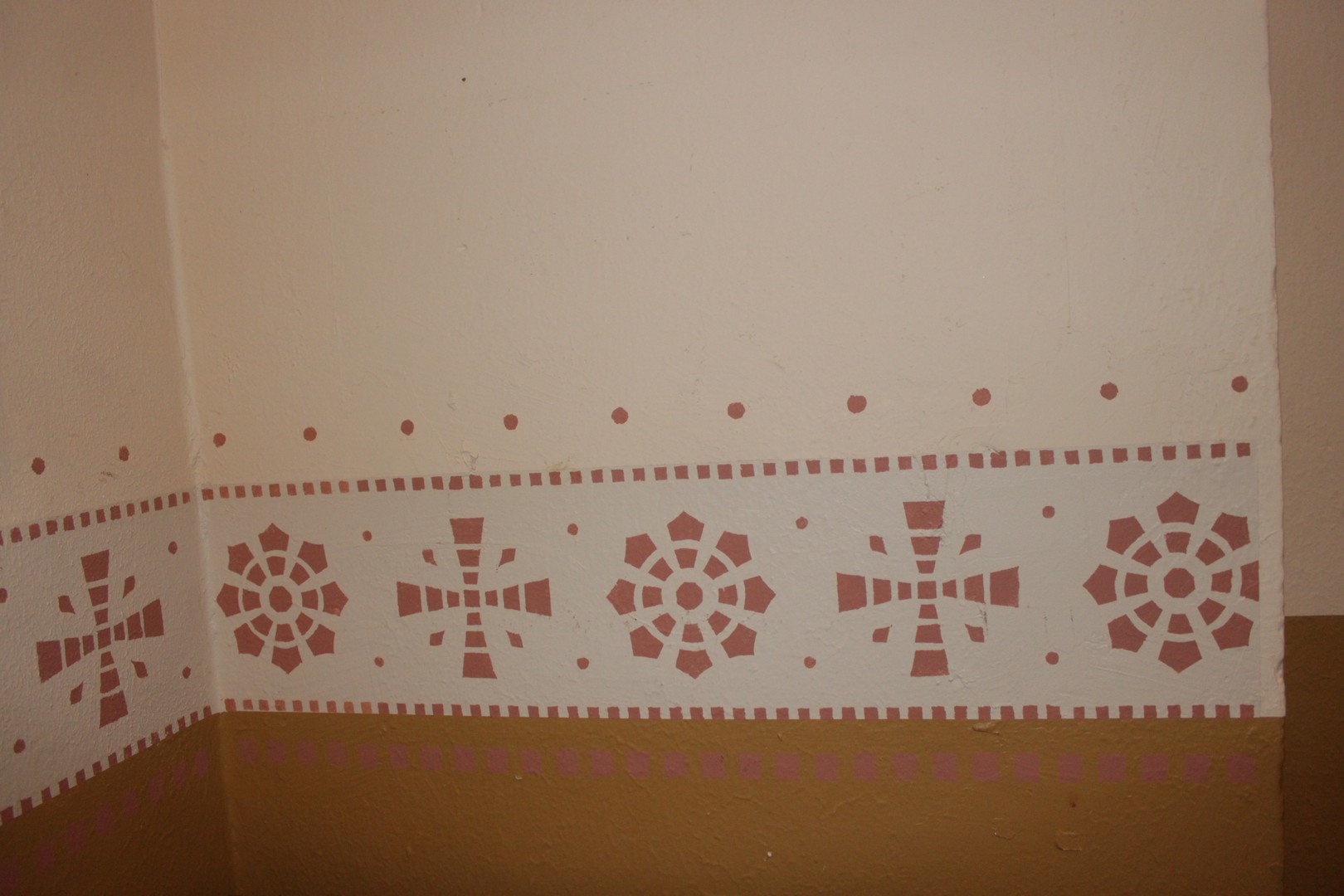
Here is the 1906 photograph.
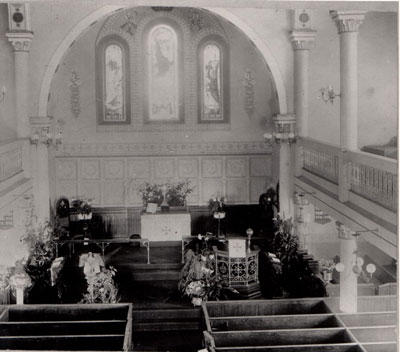
Note the band in the center of the photo which matches the narthex pattern. This is a closeup of this band:

In 1906, the narthex was called the Vestibule. Here is the 1906 description. “The entire vestibule has been tiled with grey and brown tiles, and its walls have been tinted a very deep cream color, while the ceiling has been finished in small rolled iron squares.”
5. George Hume plaque
South is to your right, north to the left. Turning behind you, by the center door on the south side is a plaque honoring George Hume who laid out the streets in Fredericksburg at the beginning of its history as well as the pews in our 1st St. George’s church.
The plaque was placed here in May 1938 by Col. Erskine Hume, a direct descendant and who served in three wars. The dedication was June 26, 1938.

6. Romanesque architecture
In the north and the south ends of the narthex are the typical rounded, recessed arches that divide the narthex into three sections.
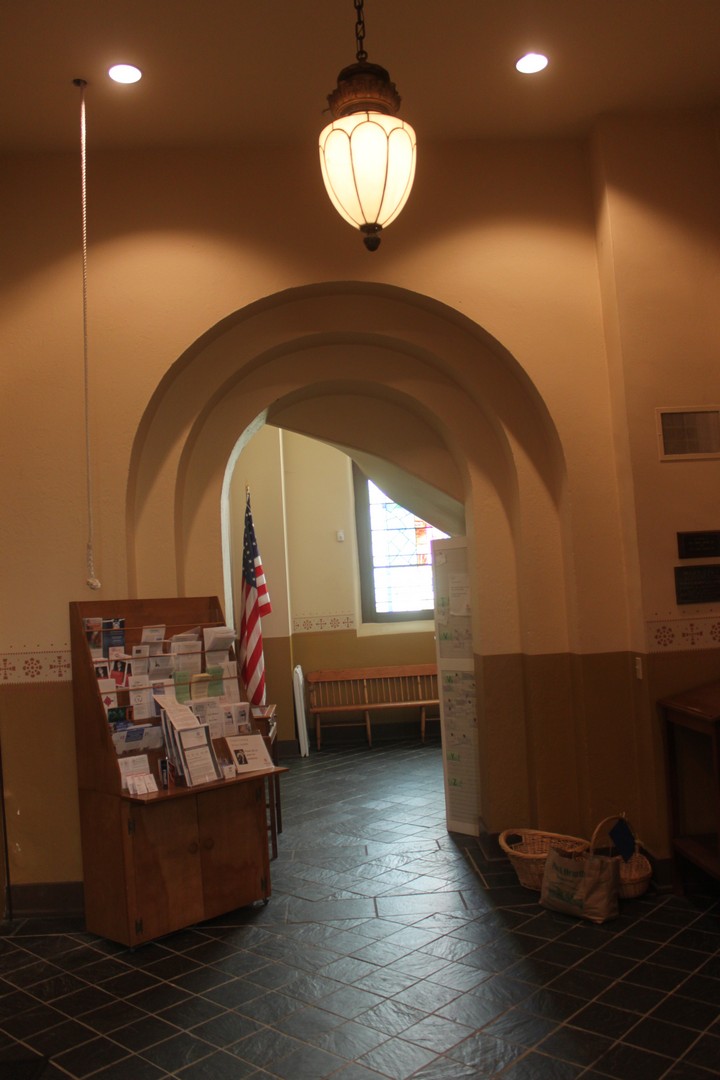
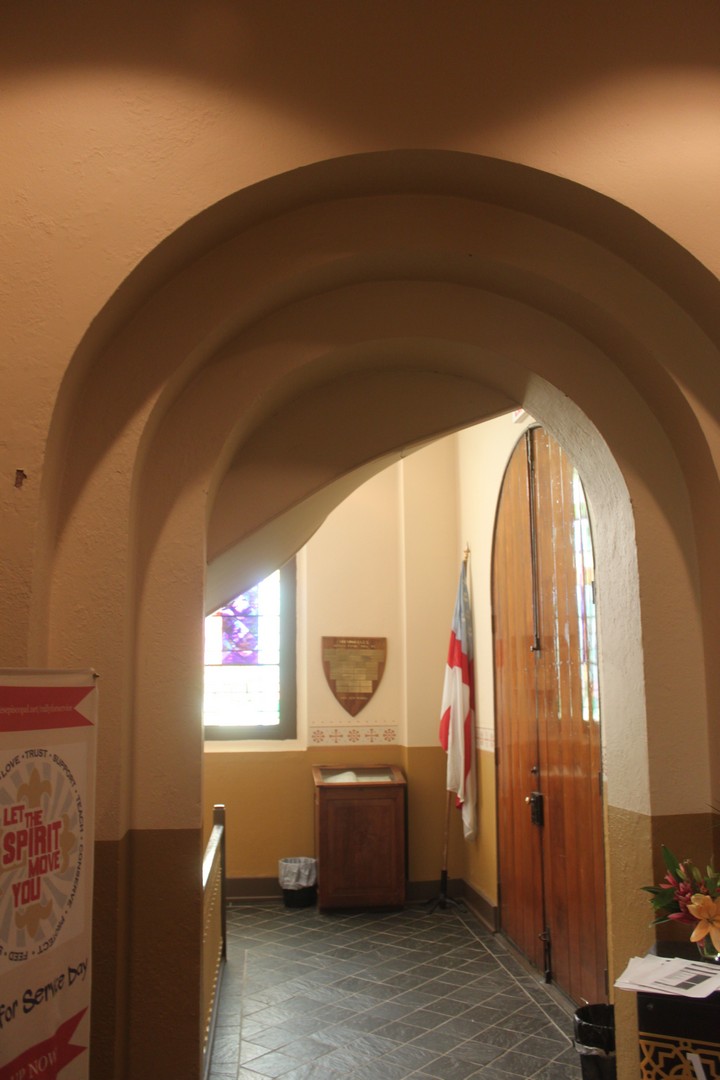
In each of the two side sections is a stairway with black walnut wood which ascends to the gallery above the narthex and the nave. The organ and musicians are in the gallery along with overflowing seating,
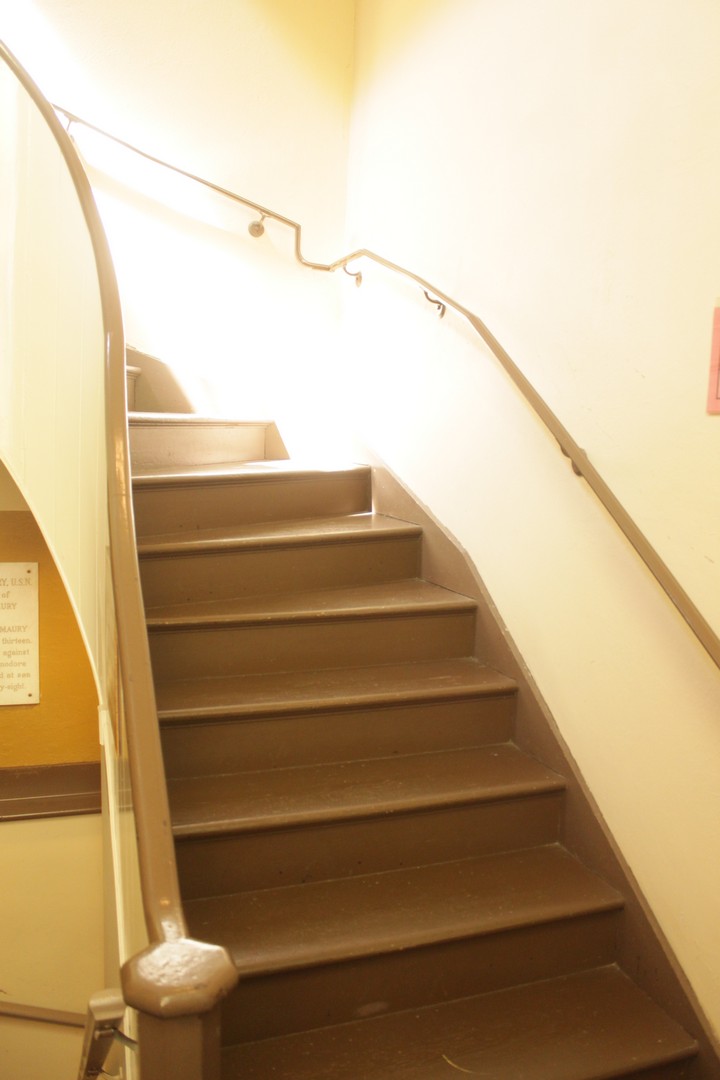
7. The Maury family
Down the stairs on the south side is a plaque honoring John Minor Maury. Maury was eclipsed by his famous younger brother Matthew Fontaine Maury (1806-1873), the “pathfinder of the seas” who devoted much of his life to the study of naval metrology as well as served as librarian of the many unorganized logbooks and records. His family was well known here, born in Spotsylvania, VA.
One of the unique episodes in the early American republic was the dealings with pirates, those closer to Africa, the Barbary pirates and those nearer in the West Indies. Captain David Porter was ordered to fit out a squadron for their destruction. He was authorized to select his officers for this dangerous mission. His first choice was Lieutenant John M. Minor to be flag captain of the fleet. This officer, like the adjutant general of the army, gave orders for all the movements. The service was active and severe; the combats were desperate; no quarter was asked or given. The pirates were all destroyed or broken up and scattered.
As a demonstration of Maury’s services, he was sent by Porter to report to the US government of the success of the mission. However, he died of yellow fever just outside Norfolk and buried at sea. Throughout his short career, Maury had gained the respect of his peers. His brother wrote that at “the time of his death he was the highest-ranking officer of his age in the service.”
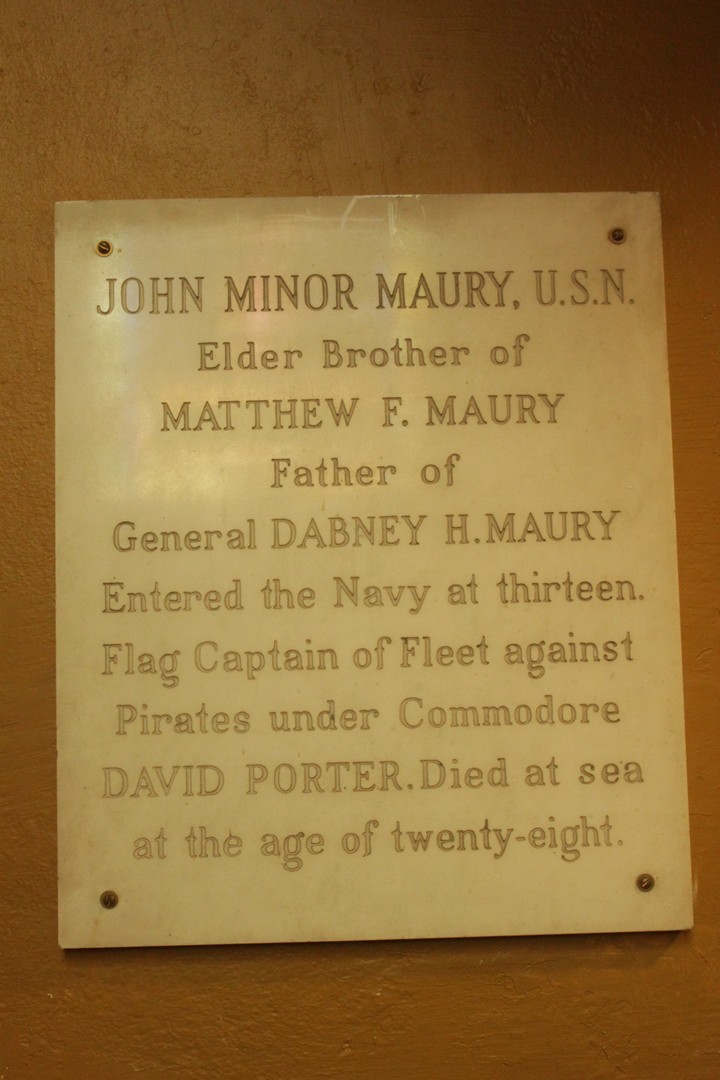
8. Bell Rope
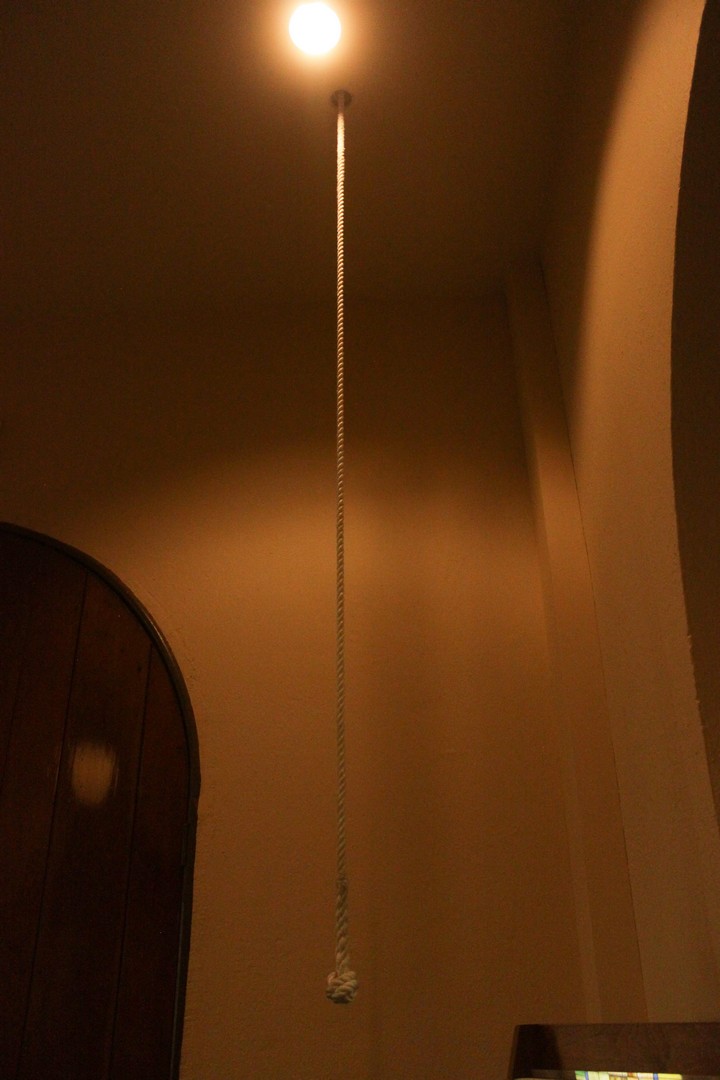
The connection to the bell two levels up is through the bell-rope, just to the left of the door. The bell was made in Troy by the Meneely Company and was installed in July 1858. It was the third bell at St. George’s and was the largest bell at the time in Fredericksburg. The weight is approximately 2500 pounds and chimes on the half-hour and hour.
See our separate section on the Bell
9. Center Door

Go into the church through the center door of the narthex for the next part of the tour, the Chancel. Proceed down the center aisle to the front, just before the rails.